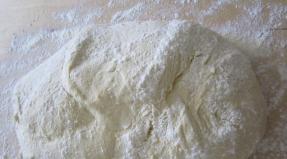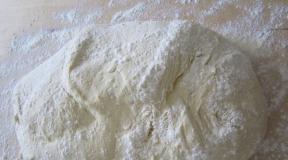How to build a country house. How to build an inexpensive country house
Who doesn’t dream of a small country house on their own plot. Perhaps everyone. But when it comes to starting construction, many questions arise, for example, what size to build a house, from what materials, where to place it on the site, how much will all this cost, etc.
In this article we will talk about how to build country house frame type measuring 6x6 m. Why a frame house? Firstly, you can build a frame house with your own hands or even by yourself. Secondly, this is perhaps the cheapest option for building a house. Thirdly, the speed of construction. If you build it yourself, you can build a house for finishing in one season.
DIY country house step by step
The first thing you need is a project or at least a plan for your future home. Surely every developer has already imagined the layout of the future home. Now you need to transfer it to paper. This is also necessary to at least approximately calculate the materials for building a house.
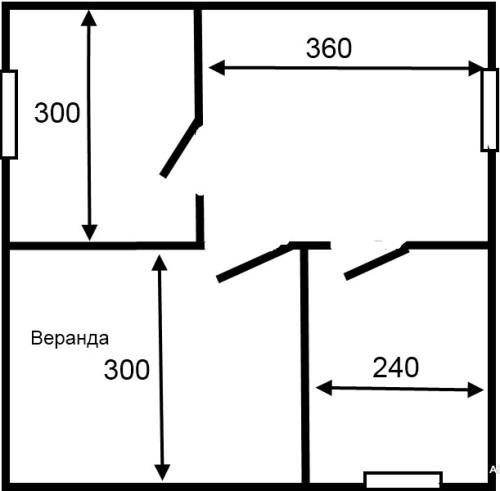
As an example, we will consider a house with such a simple layout. It will have two bedrooms 3x2.4 m, a living room 3x3.6 m and a kitchen-veranda 3x3.6 m. The house is designed to accommodate a small family all year round.

We have already decided on a place on the site, now we need to prepare it. I’ll say right away that there will be no foundation as such, the house is light. Therefore, we need to make a good base and for this we will use the following materials: dornite, sand and crushed stone. Initially, it is necessary to remove the vegetation layer under the building spot and an additional meter on each side. Usually it is 15-20 cm.
First of all, we lay Dornit 150 - this is a geotextile fabric that is used as an additional reinforcing layer and as a layer that prevents capillary moisture from rising to building structures. Also, thanks to dornite, plants will not sprout under the house. The second layer is sand, which is laid in layers and compacted. Then you need to fill in the crushed stone.

For the foundation, they will use railway sleepers, which are cut into four parts and two parts are laid at each corner and intersection of the walls, fastened together with metal staples. I have already written about this for those interested in reading it.
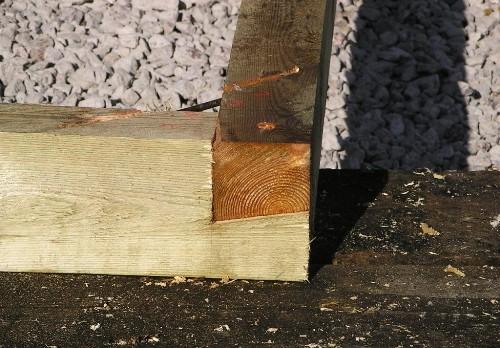
We assemble the lower trim from timber. The attachment point is shown above.

You can start building walls. To do this, we install wall posts, which will be made of 150x50 mm boards. We are installing the roof.
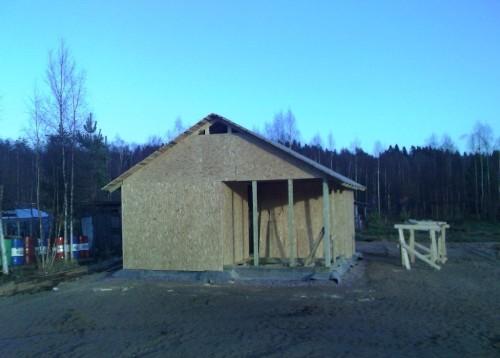

Let's start installing the roof. The roof will be made of ondulin. Cheap material and quick to install.

Since this is a budget option, the exterior finishing will consist of painting with oil paint twice on an OSB board.

The interior decoration is covered with clapboard. But before you do this, you need to insulate the walls with 50 mm mineral wool, the ceiling and floor with 100 mm. A layer of vapor barrier is laid on top of the mineral wool.
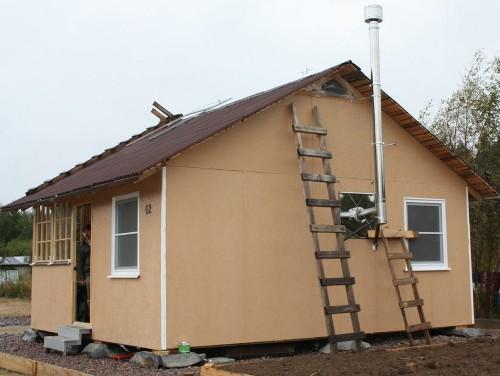
To make it possible to live in a country house all year round, you need to install heating. A 6 kW Neva fireplace stove is ideal for such a house. We make a chimney.

The facade of the house can be made in half-timbered style. It will turn out much more beautiful.
The best option for quick and inexpensive construction is to build a country house from wooden frames. In this article we will tell you how to do it yourself.
To work you will need:- OSB boards;
- wooden beam;
- insulation;
- roofing material;
- floorboard.



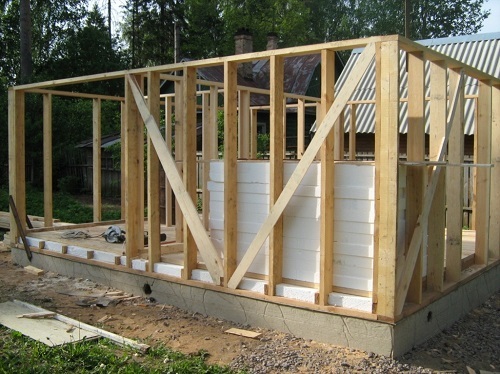
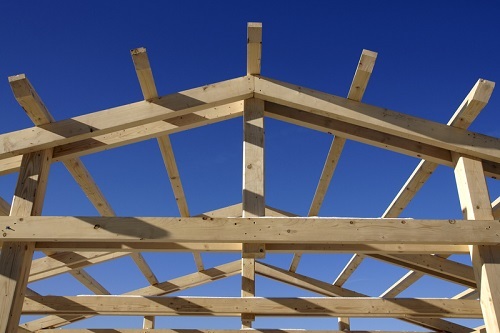
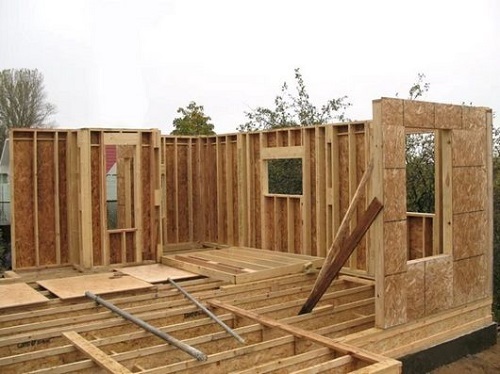
Now, after covering the walls, all finishing work in the rooms can be done in any weather. That's all. We hope that our material was useful to you. Good luck!
