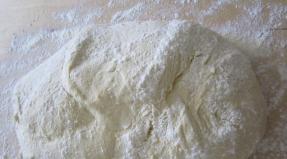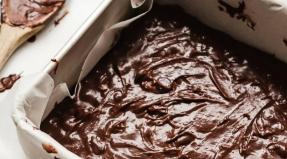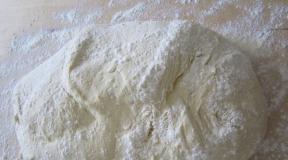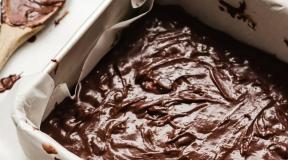Build a cheap country house. How to build a country house
Building a country house is a practical and profitable solution. The owners, who decided to build the building themselves, not only provide their family with a favorite place to relax from the bustle of the city, but also save a lot due to their own project, more affordable materials and the absence of a hired team of workers. But you should start such a serious business only after carefully studying the basics and important principles.
Start of the process. Many builders are familiar with the situation when a project remains in an unfinished state for many years. To avoid such troubles, it is worthwhile to correctly determine the time for construction. It's better to start with the fence. Even if there is no house on the site, this does not mean that there is nothing to steal. The building material must be kept safe. When the first work is completed, the construction of the country house will go faster. Basic requirements. When choosing a building plot, pay attention to the relief, ecological state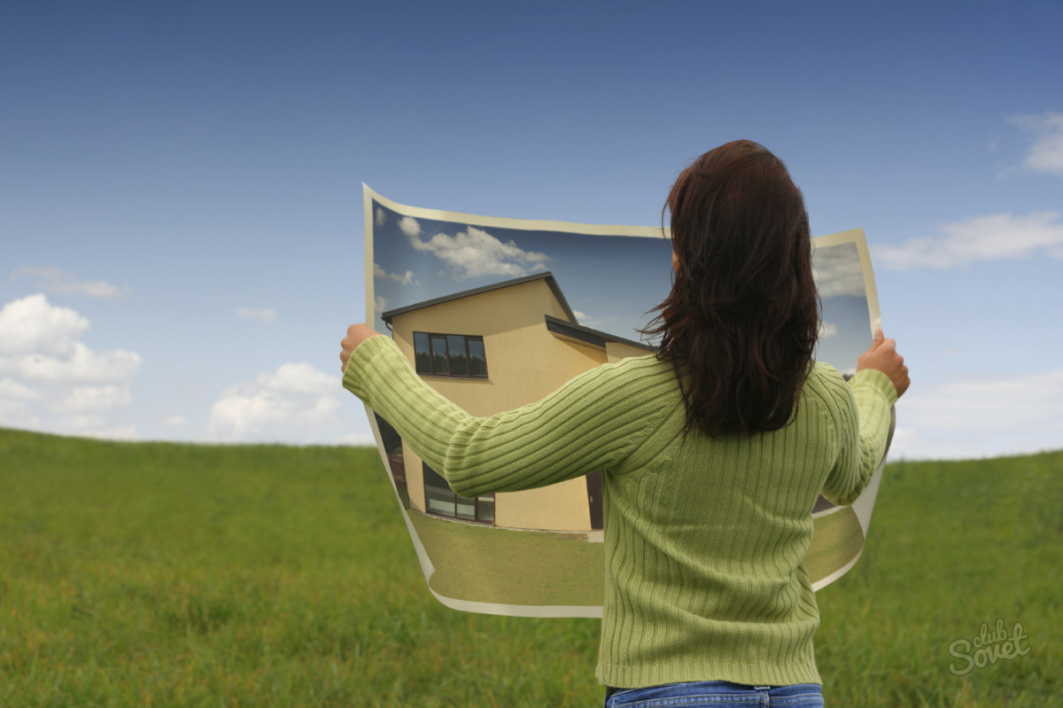



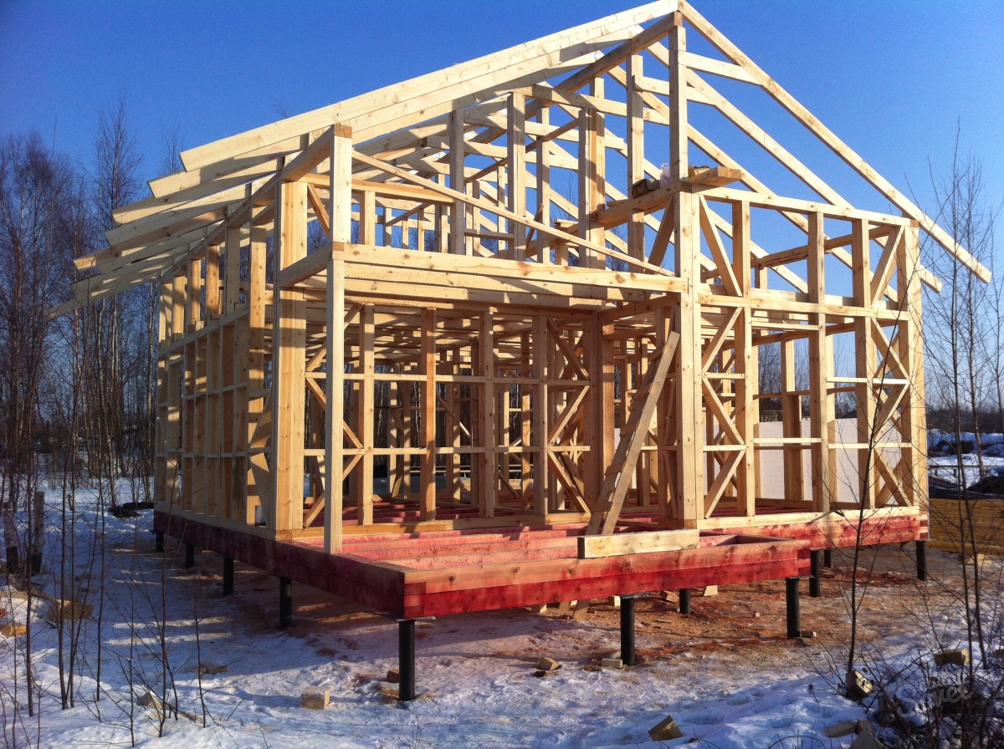
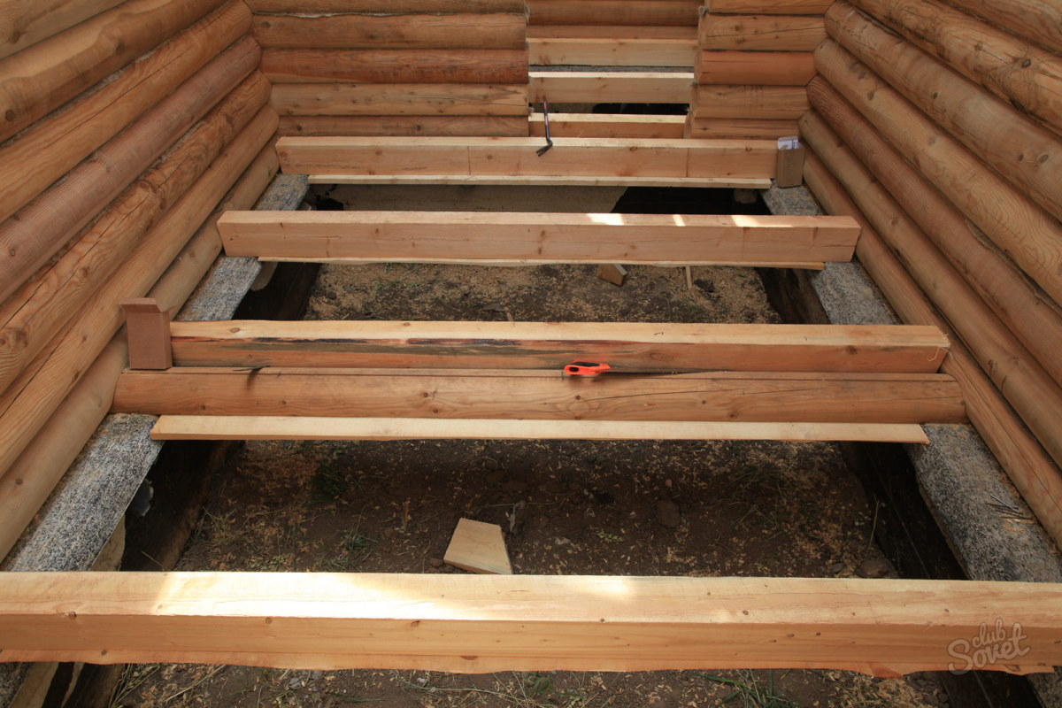
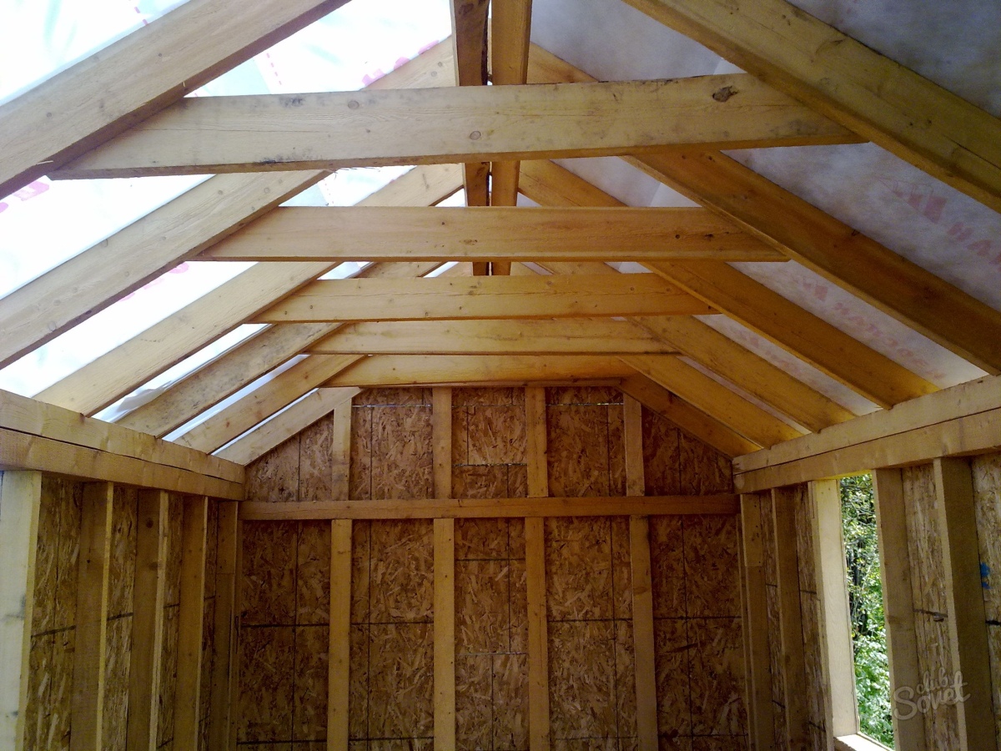
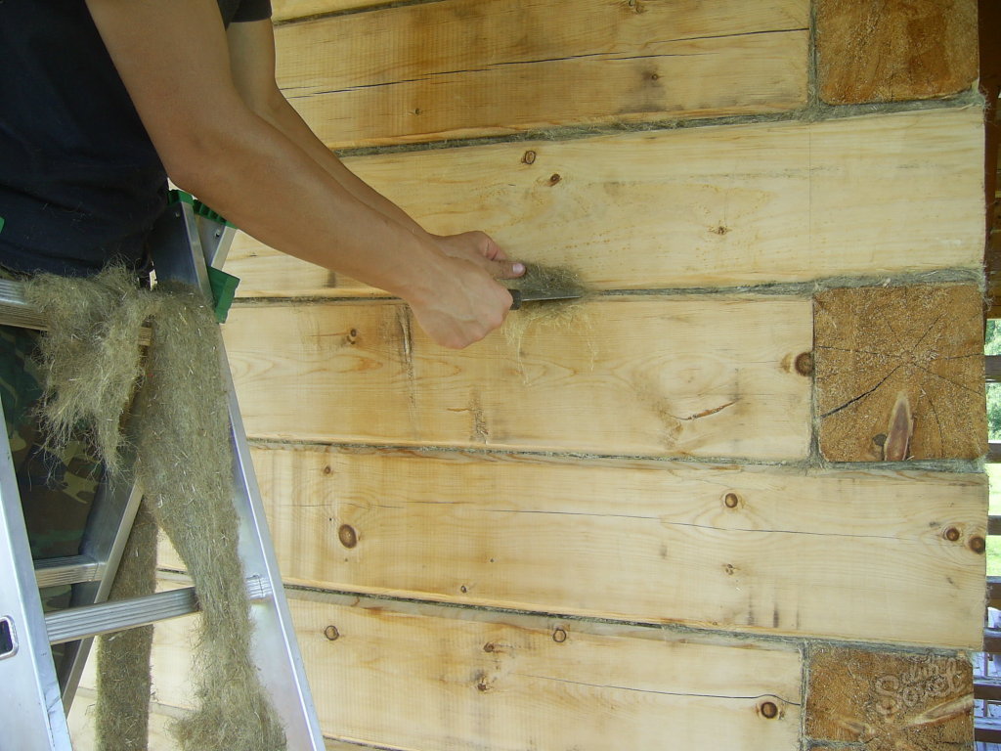

And finally, let’s add: if you purchase materials for construction during promotions or holiday discounts, your house will not only be strong and durable, but also inexpensive.
Building a full-fledged, reliable, beautiful and comfortable country house with your own hands is the dream of almost every owner of a plot of land.
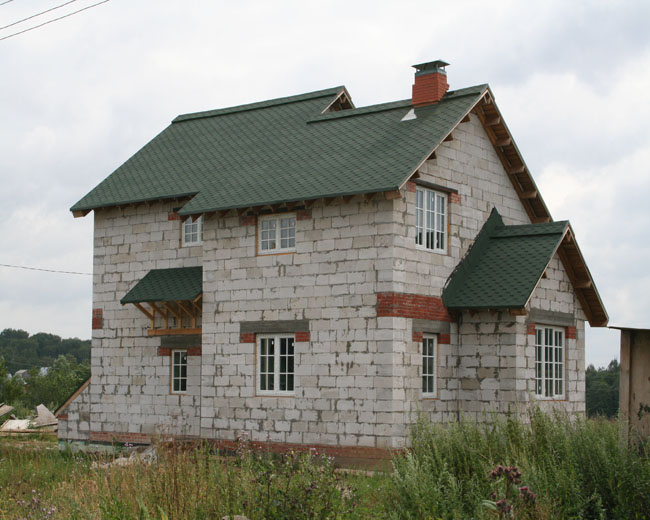
Building a house yourself is an incredibly rewarding experience and a great opportunity to save money. cash, because All construction activities can be completed on your own without the involvement of third-party specialists. You just need to choose the right building material.


Recently, country houses made of foam blocks have become increasingly popular. This building material has good performance characteristics, is fireproof and relatively lightweight.


The blocks are large in size, which allows the construction of various types of buildings with maximum speed. Working at an average pace, a house can be built in just a couple of months.


As for the monetary costs of construction, the construction of a house made of foam blocks will require much less material investments than the arrangement of a brick structure, but slightly larger than the construction of a similar house made of wood.
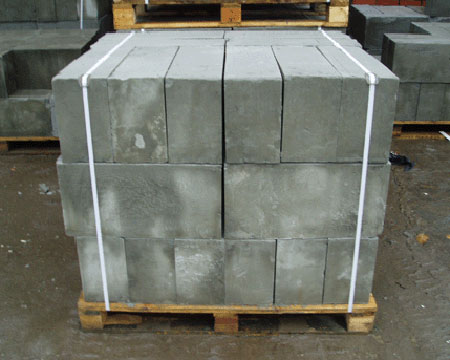

Advantages and disadvantages of foam blocks
Advantages

Flaws
- Low tolerance to high loads.
- Low rate of strength gain, accompanied by shrinkage.
- Risk of cracks.
It is best to use blocks made of high-quality autoclaved foam concrete. This material is less susceptible to shrinkage.
The load-bearing row of masonry must be reinforced with reinforcement.


Foundation for a house
The best option for a foundation for a country house made from the material in question is a strip base. The foundation structure must be reinforced.
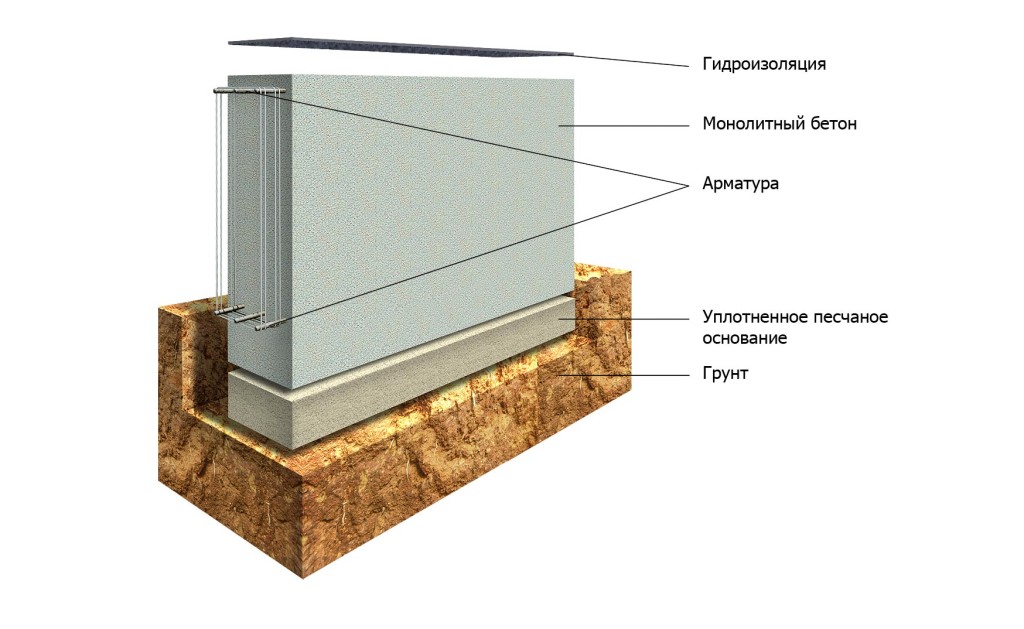

The dimensions of the tape are quite standard. The width of the tape should be 100-200 mm greater than the thickness of the walls of the house. The depth of the slab is up to 600 mm. Base – no more than 400 mm.
The foundation is built in a few simple steps.
Video - Foundation
First step
Mark the base in accordance with the layout of the future country house. For marking, use any suitable pegs and ordinary rope.


Second step
Dig a trench according to the markings. Install the formwork.


Third step
Fill the bottom of the trench with a 30 cm layer of sand and gravel mixture. The backfill must be compacted well. Fill in layers of 100 mm.
Fourth step
Cover the walls and bottom of the pit with moisture-proofing material.
Fifth step
Lay the reinforcing layer. Assemble a mesh from 10-12 mm rods with cells no larger than 15x15 cm. Tie the joints of the reinforcing bars with steel wire.
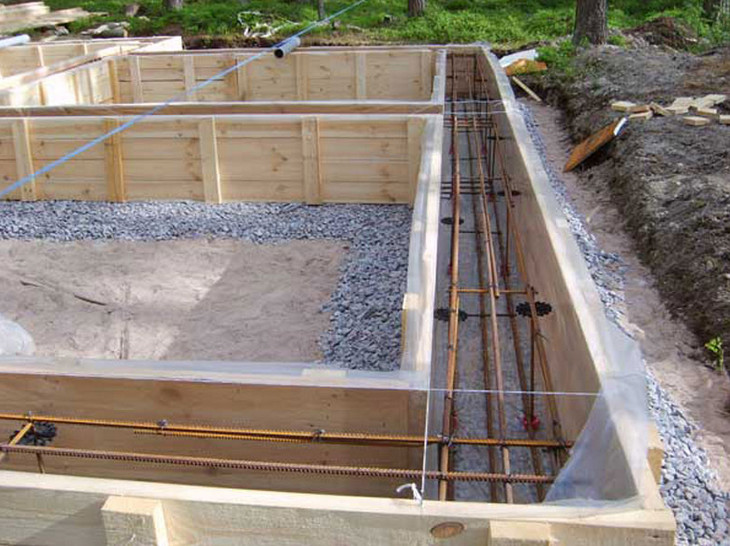

Sixth step
Pour the concrete. It is important that there are no air voids in the fill. To eliminate voids, use a vibrator or pierce the fill with a reinforcing rod.
Seventh step
Cover the frozen foundation with moisture-proofing material (roofing felt). Lay the strips with a minimum of 15 cm overlap.
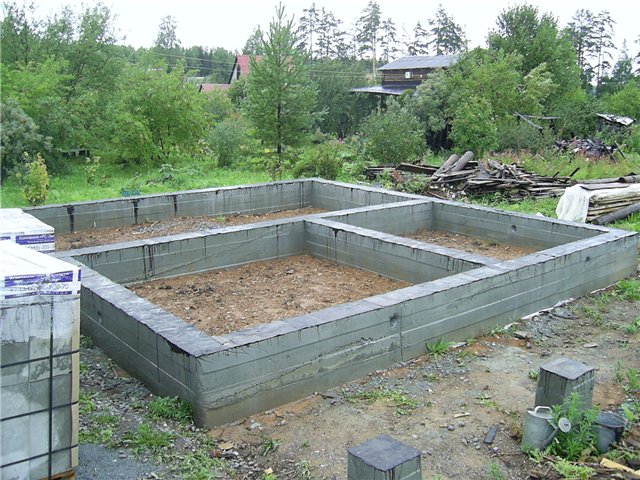

Video - Building a country house from foam block
Construction of walls
Start building walls. First make sure that the foundation structure is horizontal. It is important that the height difference does not exceed 30 mm. If there are more significant deviations, level them out using cement mortar.
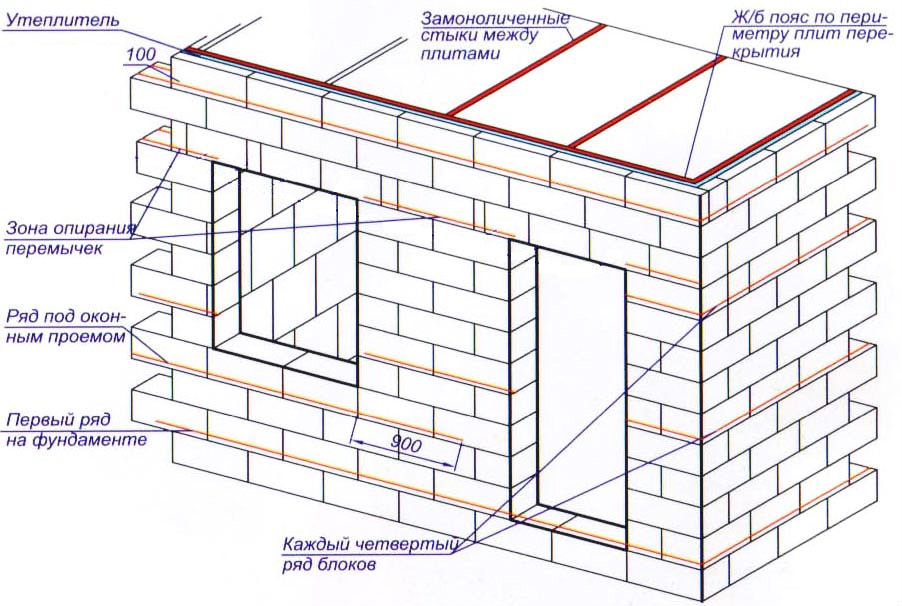

It is important that the foam blocks are laid strictly horizontally along the longitudinal and transverse edges. Use a level to check horizontality. If distortions are detected, correct the position of the foam block with an ordinary rubber hammer.
Video - Laying foam blocks
The starting row of foam blocks must be laid out especially carefully. The accuracy of the construction of the entire country house directly depends on the correctness of its installation.
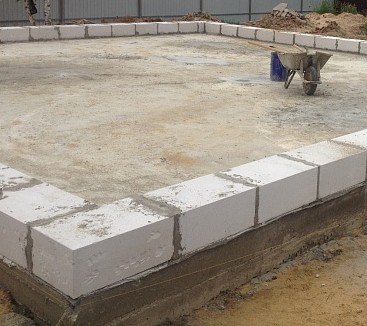

First step. Find the highest point of the concrete foundation. A level will help you at this stage.
Second step. Place the first building element in the corner least distant from the highest point of the base.
Third step. Install foam blocks in the remaining corners of the base.


Fourth step. Stretch the rope between the corner foam blocks along the top edge of the wall.
Fifth step. Fill the initial row with foam blocks in accordance with the stretched cord. If any kind of irregularities in the evenness of the masonry are detected, eliminate them using a sanding board, or even better, with a plane. Remove dirt with a brush.


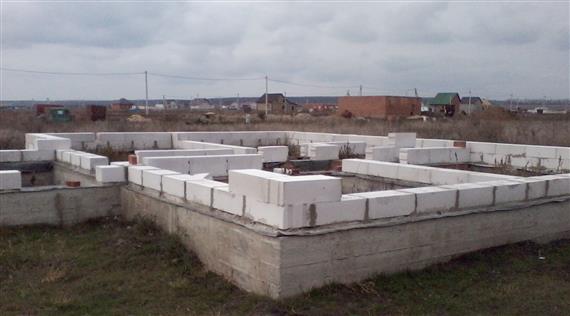

Reinforcement
After the first row is completely filled, reinforcing bars should be laid on top of the foam blocks. In the future, the reinforcement must be laid after installing every 4th row.
Place a smoothly curved steel rod in the corners.
First step. Using a grinder, prepare grooves measuring 40x40 mm at a distance of at least 60 mm from the edge of the building block.
Second step. Clean the grooves from dust and moisten them with clean water.
Third step. Fill the grooves with cement mortar to about half the volume.
Fourth step. Place moistened reinforcement bars in the grooves.
Fifth step. Fill the recesses completely with mortar.
Where the ceiling is placed, the reinforced belt must be monolithic. It will make the structure more rigid.


Rest 1-2 hours after laying out the first row of blocks. During this time, the solution will have time to set. Continue laying out the walls.




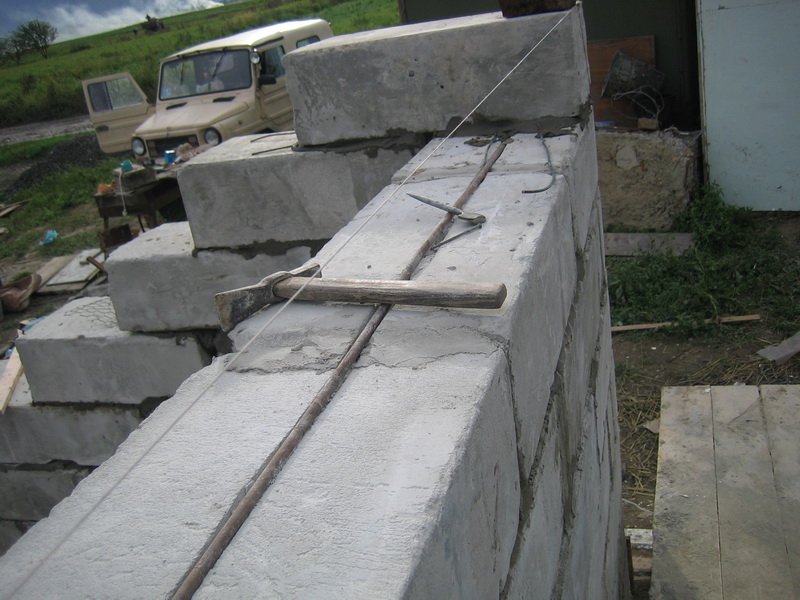


Proceed with the construction of internal partitions.
First step. Mark on the load-bearing wall the place where it meets the partition.
Second step. Place stainless steel anchors in the intended area. Place one end into the load-bearing wall, and secure the other end into the seam of the partition. Such fasteners must be inserted into the load-bearing wall through one row of blocks.
Third step. Secure the anchors with nails. It is also allowed to simply press the anchors into the solution without using nails.
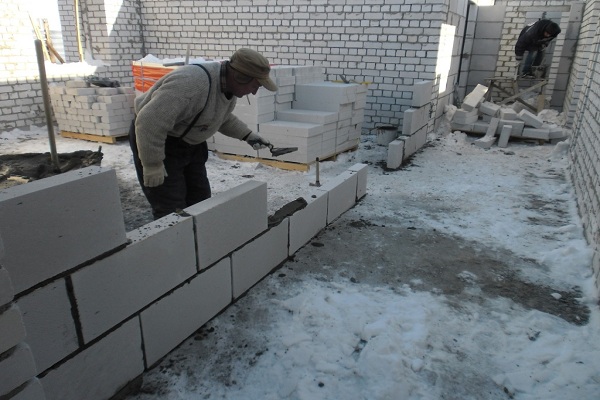

Openings for windows and double-glazed windows


Buy or make lintels yourself from hollow foam blocks for arranging the floor. The cross section of such jumpers should look like the letter P.
Mark the cut areas on the foam block, then remove the inside with a hammer.
Install hollow foam blocks that look like the letter P on top of the opening being constructed. Install on wooden supports. For example, timber or boards will do.


Attach the supports with nails to the side walls of the opening. Place reinforcement in the inner strips and pour concrete. Do not remove supports until the poured concrete has gained strength.
Also, foam blocks can be laid on top of the opening being constructed on metal corners.


Roof structure
Arrange the ceiling of the house using wooden beams and start building the roof.
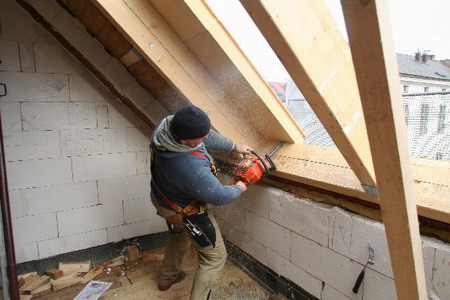



Choose the shape and type of roof at your discretion. The procedure for arranging the roof remains the same:
- rafters are installed;
- the sheathing is stuffed;
- the necessary insulating materials are laid;
- The final roof covering is installed.
Choose roofing material according to your personal preferences and available budget.


The surface layer of foam blocks is characterized by fairly intense moisture absorption. Therefore, finished walls must be covered with external finishing. Otherwise, they will darken very quickly and begin to rapidly collapse.
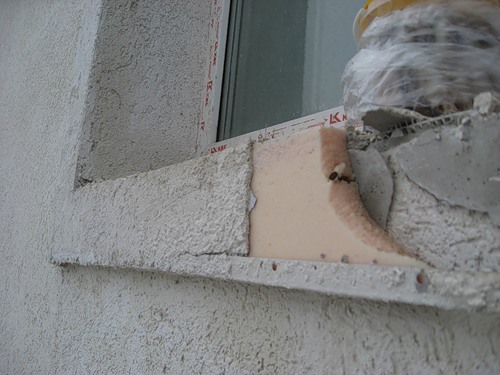



Various materials can be used for exterior wall decoration. Choose according to your taste. The most commonly used solutions are:
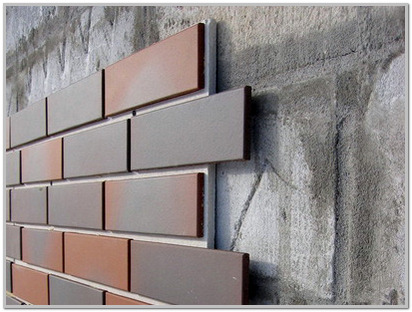
Choose the exterior finishing option that best suits you and get the job done.
In conclusion, all you have to do is complete the interior decoration of the country house at your discretion, connect the necessary communications and systems, and then complete the interior arrangement of the home to your taste.


Insulation of a country house made of foam blocks
Self-construction of a country house from foam blocks is a fairly quick and not too financially expensive undertaking. Follow the recommendations received, and you will be able to build a reliable country house with your own hands.
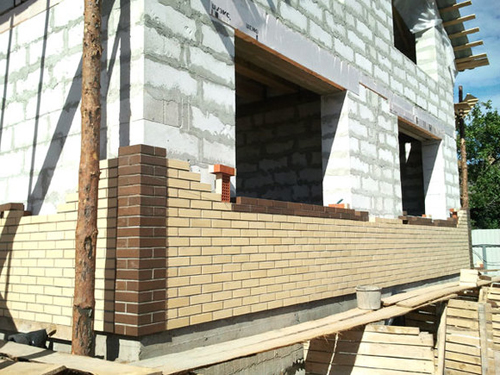



Good luck!
Video - Building a country house with your own hands
Instructions
For a dacha plot, purchase house ik in a nearby village. This is the cheapest option. After all, some kind of road already leads to it, there is a power line, a well has been dug in the yard, so you are already provided with light and water. Acquired house ik will be useful to you at first as a temporary shelter - for shelter from bad weather, storing tools. So, the first expenses have been made, start building a summer house house A.
Start by marking the foundation. If the area of the plot allows, it is advisable to build house on the same level, closer to the ground. It is better to make a strip foundation of concrete reinforced with metal mesh.
To make it, dig trenches according to the markings made in advance. Use black soil for beds, and collect clay and store it in one place. It is unlikely that you will be able to save anything on cement, crushed stone and sand. You can only win on labor costs. In order to pour the foundation, you can call friends and relatives. The work is hard, but does not require special qualifications.
After the concrete has hardened, waterproof it. Now level the foundation with red brick masonry - make a base. Then apply another layer of waterproofing.
Here comes a moment in construction when we can say with confidence that it is impossible to find cheaper walls that you will build. Proceed with the installation of the wooden frame. Lay the strapping beam around the perimeter of the foundation. Install wooden blocks with a cross-section of 50x75 mm along a plumb line. Make the distance between the bars along the thickness of the wall 30-40 cm. The distance between a pair of bars is 70-80 cm.
Place the clay obtained when digging a trench for the foundation in a container, crush it and fill it with water. After some time, dip the straw into this clay milk and let it soak in this solution.
After soaking, place the straw on a lattice or mesh. Allow excess moisture to drain.
Now place the straw soaked in clay solution in the formwork, secured to the vertical bars of the frame. Compact the mixture with a hand tamper and let it dry.
When the wall “sets”, remove the formwork and move it to the next place. And so on until the height of all walls reaches the desired size.
This is where the big savings in construction end. Next, make a regular attic floor and install a rafter system. Attach the sheathing to it and lay the roof.
Decorate the interior and exterior walls to your liking. Lay the floor. Install a water supply system, electricity supply, plumbing fixtures, electric heating boiler and thermal radiators.
Your country house house ready!
Many people who have summer cottages are engaged in the construction of houses. If the family does not have the funds to build a large house on the site, then you can afford to build a small building. Small country house considered a budget option.
Instructions
You can start building a small, modest, but still cozy house. Its cost may not be very high. First you need to find old frames. They are necessary for walls. It is quite possible that after a major renovation of the apartment, good floorboards remained. They will come in handy too. You can put used slate on the roof. All that remains is to find foam blocks. They will also need to be put into action.
You need to start by building a foundation. The country house will have a modest size, so its weight will not be so great. A columnar foundation is best suited for it. To install a columnar foundation, you need to stock up on wood, stone, brick and concrete. To perform the strapping, you need to use a beam with a cross-section of 70x120 millimeters. It will last much longer if treated. First you need to apply alkyd impregnation, and then you can coat it with Penotex. The timber after such treatment will not be afraid of moisture and fungus. It is worth noting that it will immediately acquire color beautiful tree. Fastening is carried out using perforated plates.
Now you can begin the main work. Prepare your level in advance. With its help, you need to align and secure the racks with spacers. Be sure to make the top trim. Next you can prepare the ridge part. In order for the rafters to fit snugly against it, L-shaped grooves must be cut on each one. After this, consolidation is performed. To make the rafters and ridge, you need jointed boards measuring 35x150 centimeters.
Next, you can begin installing the walls. It is better to make them from old frames. First you need to start removing the old paint. After this, the wood is treated with an antiseptic and painted. Next, you can mount the walls. If there are not enough frames for the walls, then the remaining empty areas should be filled with OSB boards. If possible, it is best to build one wall entirely from OSB. You can hang something on it in the house.
Video on the topic
If you have bought or are planning to buy a summer cottage without house, you need to first decide where your house will stand and what it will be made of. It is also necessary to play with a number of nuances. There are currently many materials available and there is plenty to choose from. But start with what kind of house you want so you have an idea of how to build it, as well as what materials will be needed.
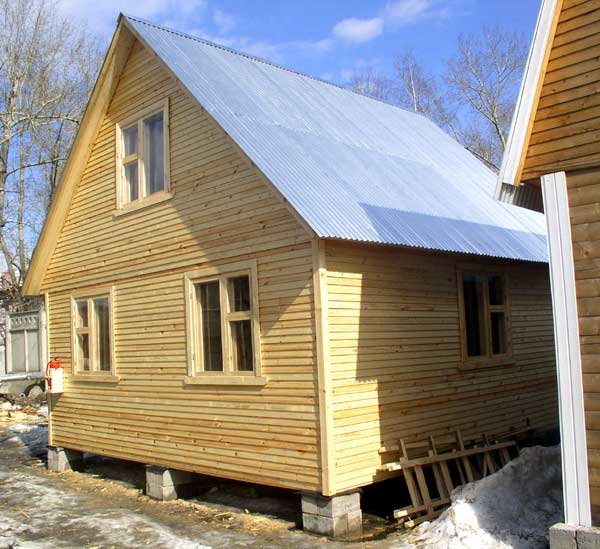
Instructions
One of the most economical solutions, as well as one that implies the rapid development of a summer cottage, is the construction of a block or log house with an area of 20-25 m. This will allow you to quickly obtain a warm core for the future country house, which will subsequently be “overgrown” with additional structures and superstructures.
When purchasing a log house, immediately take care of the foundations. Remove all vegetation layer from the building site. Boulder or block foundations with good dry soils can be founded directly on the surface. At the same time as the foundations, it is better for you to immediately decide on the position of the stove in order to lay a separate concrete foundation for it, deepened by 40-50 cm. When you lay the stove, you yourself will decide the final height of the foundation. For a stove in such a house, a foundation with dimensions of 120x80 cm is sufficient. The walls, as mentioned earlier, are logs or paving stones. Take timber with a section of 15x15 cm or more. The width of the smoked groove in log walls should exceed 12 cm.
The floors are supported by wooden joists. Do not forget to include insulation in the floor design. Make the roof steeply sloped, 45 degrees or more. This will later allow you to adapt the attic into an attic space. Prepare a soft roofing material for the roof. As a temporary roof on a 45 degree slope it can last 10-12 years. You can immediately lay down a simulating piece of roofing felt roofing. It doesn’t cost much more, but it looks much more beautiful and lasts twice as long.
The ceiling is wooden. Lay the boards over the joists, not forgetting about the insulation, soundproofing and operational load of the future attic space. Install double windows in the house. An excellent choice would be plastic windows, which have been very popular lately. Make (buy) reinforced and insulated doors. This is all.
Sources:
- about how to build a country house in 2017
Country housing is gaining popularity every year. More and more of our compatriots are moving to country houses from smoky and noisy cities or simply leaving for the summer to live in dacha. And the desire of many of them to build a house on their own and so that construction would cost them as little as possible is completely understandable. This is currently relevant.
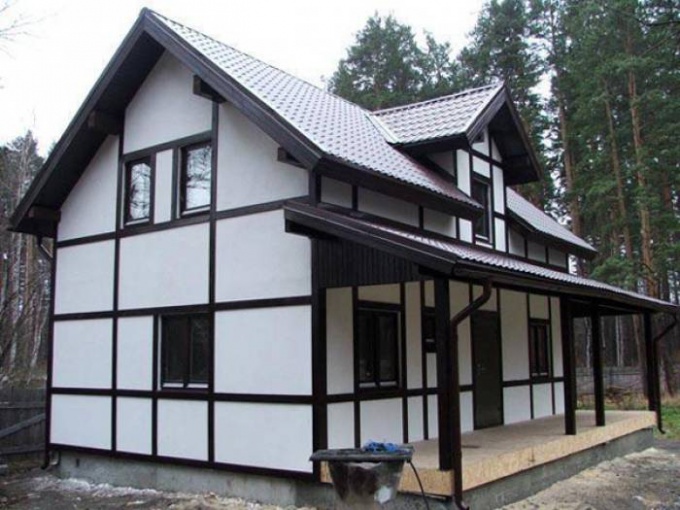
Instructions
I would like to immediately note that the construction of traditional cobblestone houses is not an economical option for constructing a private house. But modern panel houses are much cheaper. That's why they are in demand among summer residents and gardeners.
These houses are built from environmentally friendly and practical materials, and also open up wide possibilities for various design solutions. A panel house will be relatively inexpensive, easy to construct and have good thermal insulation properties, as well as the ability to choose any architectural form you like.
A panel house is a structure that consists of panels ready for installation. The construction of such a structure is significantly different from the construction of a house made of beams. There is no need to install a reliable foundation, and therefore the construction time of a panel house is significantly reduced. So, an average-sized one-story house can be built and finished independently within five days. And it will definitely be beautiful and cozy.
An alternative to such houses is housing consisting of so-called chip-cement slabs. These boards consist of 90% wood chips processed in a special way. They are fastened with metal ties opposite each other.
Small architectural forms, partitions in the house and much more are made from the same slabs. The formwork is adjusted along the belts to the required height using nails and metal ties. Floors are also installed manually: slabs or hollow boxes are laid on temporary racks. After this, the structure is reinforced by filling the internal voids formed between the chip-cement slabs with concrete. After the solution has hardened, we can consider that the house is built. All that remains is to carry out the finishing work.
The main advantage of chip-cement slabs is their multiple mineralization. That is, on the outside they look like some kind of mineral, but on the inside they consist mainly of natural wood.
note
How to build a country house. It is worth saying that a country house can be used with different frequency: for living in it only in the summer months (used as a summer house), for living in the summer and occasionally in the winter, and for living on a permanent basis.
Dacha question: what to build a dacha from. In the summer season, everyone is in a hurry to get out of the stuffy city, but where? Many wisely decide not to waste their time on rented summer cottages, but, having bought their own, albeit small, plot of land, build a home on it and enjoy peace and closeness to nature, forgetting about the stress of life in big city at least for the weekend.
Sources:
- build a summer house cheaply
Beautiful country house plot- the dream of any owner of a country house. However, not everyone knows how to make their own summer cottage plot beautiful, spending a minimum of effort and money on it. But it is quite possible.
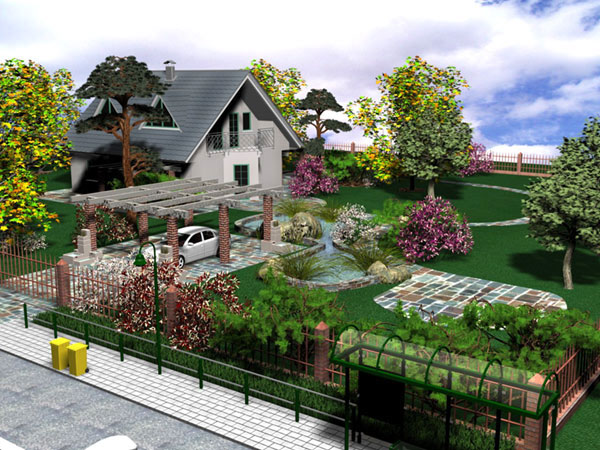
You will need
- The desire to make the summer cottage beautiful
Instructions
Option one is for the wealthy.
Transform the country house plot Literally in a matter of months, lawn grass can grow. However, this option, for all its attractiveness and effectiveness, is not available to everyone. So lawn grass is not a cheap pleasure. But still, it’s worth thinking about. Maybe you need to sacrifice money for the sake of beauty?
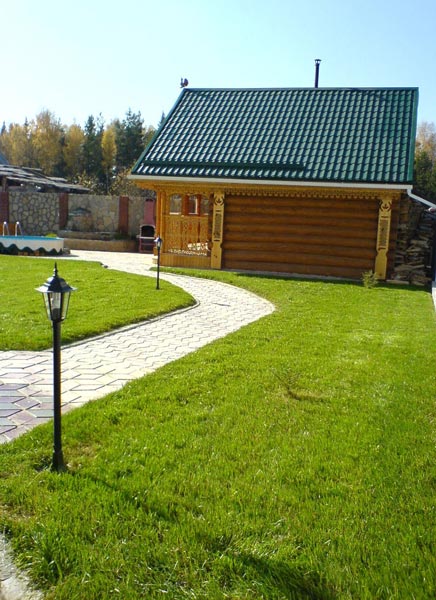
Option two is for the enterprising.
For those people who want to save money when transforming their property, we suggest purchasing garden furniture. At the same time, you should choose furniture not ordinary, but with an aged effect. After installing such furniture, your country house plot will look very unique. At the same time, you can explain to all guests that you did not specifically repaint the fence or repair the borders in order to emphasize this antique charm.
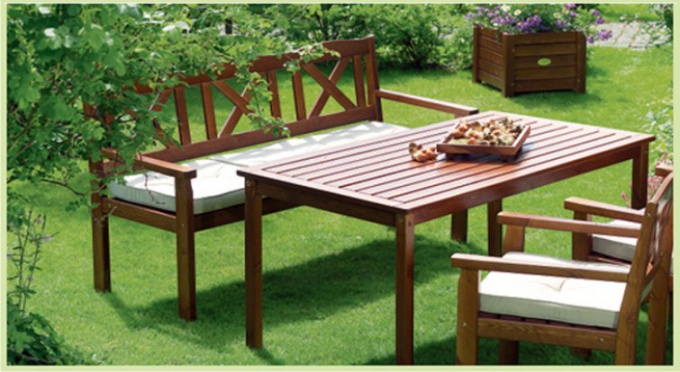
Option three is for those thirsting for peace.
For those thirsting for peace and quiet, we recommend equipping your plot fountains. This is not to say that these fountains are too expensive, but rest assured, they will really help you relax at the dacha.
Video on the topic
note
Remember that the main thing is not how your site looks, but its atmosphere.
Helpful advice
1. A rock garden looks very impressive in the garden.
2. Flowers are a real decoration for anyone garden plot, despite the fact that they are not expensive.
Sources:
- how to make a beautiful summer cottage with your own hands in 2017
Probably each of us has renovated an apartment at least once in our lives or heard from our friends how expensive it was. Knowing this, many have probably thought about purchasing a plot of land and building themselves a small, inexpensive, cozy house, for example, somewhere in a village in nature. It would be worth it! In fact, for many it is quite feasible financially.
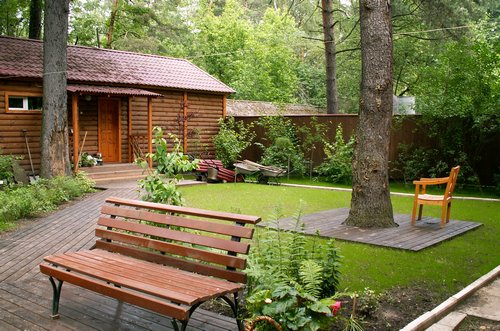
Instructions
Therefore, build it yourself and without the involvement of highly qualified construction teams. This is quite possible, even if you do not use modern high-tech materials in construction, but build literally from what lies under your feet, namely clay, sand, straw
Start with the foundation, then build the wooden skeleton of the house. Then prepare the frame filler mixture. The filler is prepared as follows: clay is mixed with sand and straw in the ratio: 1: 2: 0.6. Use a concrete mixer to mix the mixture.
Next, fill the space inside the frame (between its uprights) with the resulting solution. Fill the perimeter with sheathing and reinforce the insulation and exterior trim.
Make mats from straw to insulate and strengthen the walls, then plaster them with lime plaster with a layer of at least 30 mm. Plaster the inside of the wall with clay plaster.
Paint the outside of the house with lime paint (dilute lime in 6 liters of water, add regular table salt and stir, adding water evenly to a total volume of 10 liters). Add any coloring pigments to this lime paint to your taste.
The roof is also made of clay and straw. Make the rafters for the roof massive, fill them with a sheathing of straight poles up to 10 cm thick. Fasten the poles with nails. Lay out the roof from sheaves, arranging them in horizontal rows. Cover two slopes evenly at once, being careful not to overload the rafters on one side. Pour thick clay mortar over the straw.
The question of how to save money on building a house worries quite a lot of people. The amount allocated for construction foundation, accounts for about one-third of the total construction cost.
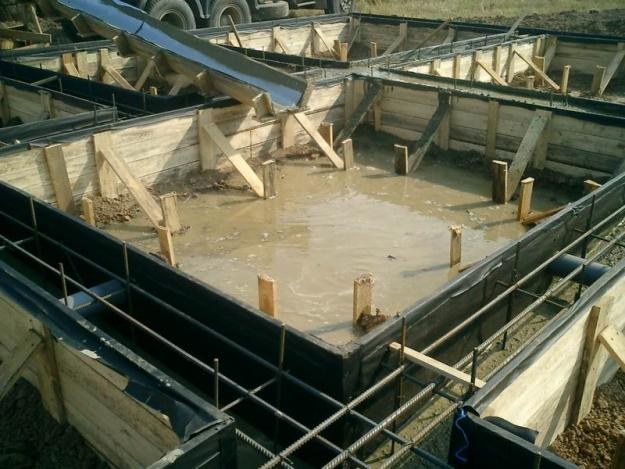
Instructions
First, determine the type foundation. Please note that a strip foundation is much cheaper than a slab foundation. The cheapest type is columnar. If you want to build a large Vacation home in the area where it is present high level groundwater, then be sure to follow the technology for creating a belt foundation. Otherwise, the building will gradually collapse.
Remember, tape type foundation may be well suited for the construction of a building that will have a large area. The columnar type is recommended for use in the construction of frame buildings. If the soil is heterogeneous, then it is best to make a foundation slab.
Don't forget about climatic conditions. The level of soil freezing plays a big role. Foundations of any type are very susceptible to frost. This is what leads to the destruction of the structure. If the building area has very harsh climatic conditions, then the foundation must be “deeply planted.”
When erecting a columnar foundation Instead of asbestos-cement water pipes, you can use simple wooden poles. They are not inferior in strength at all. However, you should remember some features of this type building material. The tree is constantly rotting. Mold and mildew may form on this material. These factors lead to complete destruction foundation, which is built on a base of wooden pillars. To prevent these problems from affecting you, burn all wooden structures over low heat. Then cover their charred parts with roofing felt. Hot bitumen can be used as an adhesive. Make pillars with a diameter of 0.4 m. This is the easiest way to save on construction foundation. At the same time, you will not sacrifice its quality. It is also worth noting that it is best to do landscaping in the warm season.
Related article
Sources:
- foundation is cheaper in 2017
There are several types of materials from which you can build a comfortable country house. When choosing, it is important to consider whether the dacha will be used in winter period. For summer living, the optimal solution is a panel house.

There are many ways to build a country house different ways. The choice of materials and construction technology depends on the size of the investment and the purpose of operation. If you plan to live in the house permanently, you need to ensure its heat conservation. For summer visits, a light panel structure will be sufficient.
Materials for the construction of a country house
It makes sense to build a brick house only if you plan to use the dacha during the cold season. The same applies to timber and logs. These buildings are classified as capital and are full-fledged comfortable houses, but require quite high costs.
For a dacha, the optimal solution would be to build a house using Canadian technology or a prefabricated panel house. The first one will be much warmer and suitable for permanent residence. Frame frames are good because the heat saving coefficient is not inferior to brick and wood ones, but they are much cheaper. In addition, the frame can be built on your own and quite quickly. With bricks and timber, equipment and additional labor will be required.
To build a house using Canadian technology, you will need timber, boards, insulation, and OSB boards. The frame will need a shallow foundation: strip or columnar. For country houses, cheap and simple foundations made from car tires have recently become increasingly popular. Its worthy characteristics have been confirmed by various tests and a patent has been issued in the name of Semykin. Therefore, this type of foundation is called: Semykin foundation.
Panel houses are light, strong, durable. They are built from boards, thick moisture-resistant plywood, OSB boards. The lumber is hammered into panels and walls are assembled from these equal blocks. These houses are thin-walled, cold and unsuitable for permanent residence.
Should I build a cottage from foam blocks?
Foam block is an inexpensive material. But it is attractive not only because of its low price, but also because it can be used in short time build a fairly large house. This stone is light in weight, so it is very convenient to lay. However, you should not choose it for the construction of a summer house, just like gas silicate blocks. The apparent cheapness of such buildings in practice will cost a pretty penny.
The reason for this is the hygroscopicity of these materials and their unattractive appearance. The first will require the installation of high-quality hydro- and vapor barrier (and this is a considerable amount of money), the second - external decoration of the walls, since without it the dacha will be faceless. Façade cladding is also necessary because it needs to be used to cover the waterproofing sheets. As a result, a dacha made of foam blocks and gas silicate will cost much more than a frame house, and especially a panel house.
Tip 9: Is it possible to build a house by laying timber vertically
Buildings made from vertically laid timber have been known for a long time. This technology was used for the construction of residential and commercial premises. Nowadays, this construction method is gaining a “second life”, as it has quite a lot of advantages.

Classic way Construction of housing from timber involves its horizontal laying. Such buildings have their drawbacks: they inevitably shrink, so it is recommended to put residential premises into operation no earlier than six months after the completion of the house.
Have you ever built houses by laying timber vertically?
One of the earliest examples of a structure with vertically stacked logs is Stonehenge. To make the wall more stable, stone pillars were installed at certain intervals, which have survived to this day.
The method of vertical stacking of logs was widespread in the 19th century in Moscow and other regions of Russia. The beams, fastened with an upper frame, were covered with bricks or covered with slag. Such a house was warm and economical in financially. There were not many buildings built entirely of brick, since this material was much more expensive than round timber. Outbuildings were also often erected from vertical logs, subsequently covered with slats and coated with straw mixed with clay.
Advantages and disadvantages of vertical installation of timber
The main advantage of buildings made of vertically laid timber is that they do not shrink. Such a house can be occupied immediately after its construction is completed. The complexity of the process of constructing a classic wooden housing and one with vertically positioned beams is almost the same. In both the first and second cases, the wooden parts are fastened together using metal staples.
The method of vertical laying of timber is also interesting because it allows you to build rounded walls. It is impossible to build such unusual structures in any other way. Therefore, this technology is becoming increasingly popular among those developers who want to build housing using non-standard solutions. In Austria there is construction company, which is engaged in the construction of exactly this type of buildings and uses this technology in every project.
The disadvantage of vertical timber laying technology is the inevitable formation of cracks after the wood dries out, which are much more difficult to caulk than horizontal ones. The second disadvantage is that the entire wall can rot at the same time, and not the lower crowns, as in traditional house building. To prevent this problem, vertical beams must be installed on a frame made of horizontally laid logs and treated with bitumen.
Tip 10: How to best decorate a country house outside and inside
A dacha is a house designed for communication with nature and relaxation, even if at the dacha you do gardening, plant fruit trees or try your hand at landscape design. After working in the fresh air, you will all the more want to spend the evening in a cozy country house, the whole atmosphere of which breathes comfort. Therefore, the interior and exterior decoration of this building should provide coziness and comfort on a par with the interior and furniture.

Interior decoration of a country house
The layout of a country house should be quite open and provide a large common area where family members and guests will spend time together. To decorate bedrooms, you can use ordinary paper wallpaper, which is environmentally friendly and breathable. Choose a wallpaper pattern with a small flower; paintable wallpaper combined with natural ones made in the form of mats will also look good. Finishing materials, their design and texture should be emphatically simple, close to natural materials.Taking into account the seasonal use of a country house, materials for interior decoration choose ones that are not subject to deformation and destruction under the influence of sudden temperature changes.
Inside, you can choose wood or brick to decorate the common area. To avoid color monotony, wooden walls and ceilings can be coated with a light water-based varnish, and the floor with a warm yellowish varnish. The brick can be natural, but you can also use decorative overlay panels that imitate unplastered brick walls. Such panels look great in combination with surfaces finished with plaster that has a rough texture.
In general, it is better to use such characteristic finishing materials as natural or artificial stone and brick in fragments, in which case they will not look so gloomy. However, if you plan to hang shelves or many paintings on the walls, you can use ordinary textured plaster of the same color, but different tones or different matching colors for finishing.
How to decorate the outside walls of a country house
If the dacha is built of brick, it makes sense not to cover the external walls with any finishing materials; plastic “wood” windows equipped with shutters will give your dacha house a completely finished and cozy rustic look. But brick or finishing a natural stone– the materials are quite expensive. You can choose from options that are more budget-friendly, but no less attractive. You can decorate your house with brick siding or regular colored siding, matching it to the color of the windows, entrance and balcony doors.Lining can be used to decorate a country house both inside and outside. Of course, it will need to be covered with a protective layer, especially on the outside.
Colored cement or finishing plaster will be cheaper than siding. For exterior wall decoration, you can also use ordinary lining; if desired, you can put a layer of insulation under it. This option is quite cheap, but the house will look beautiful and natural. Country houses look good if they use tiles that imitate brick or natural stone for their exterior decoration.
